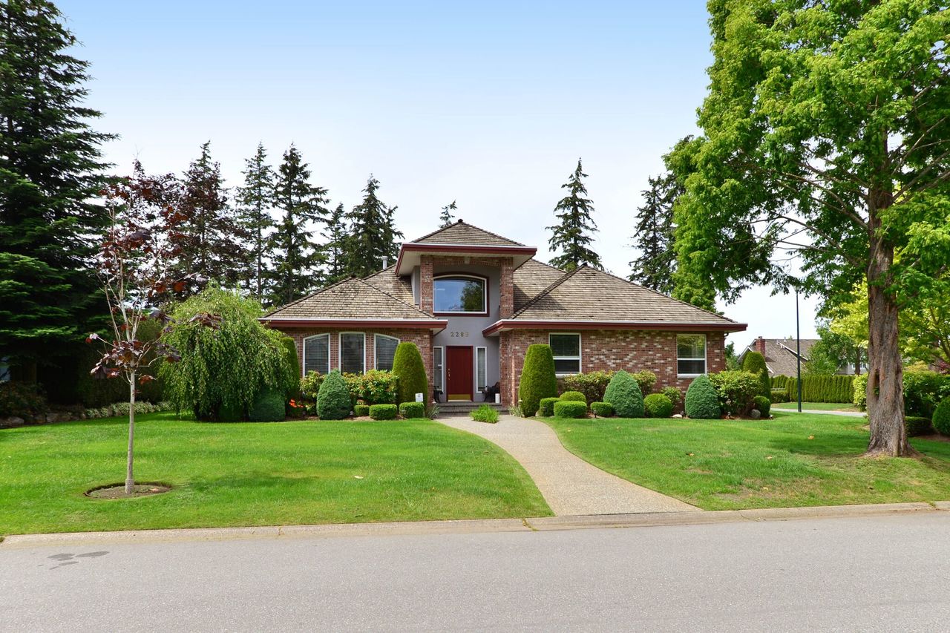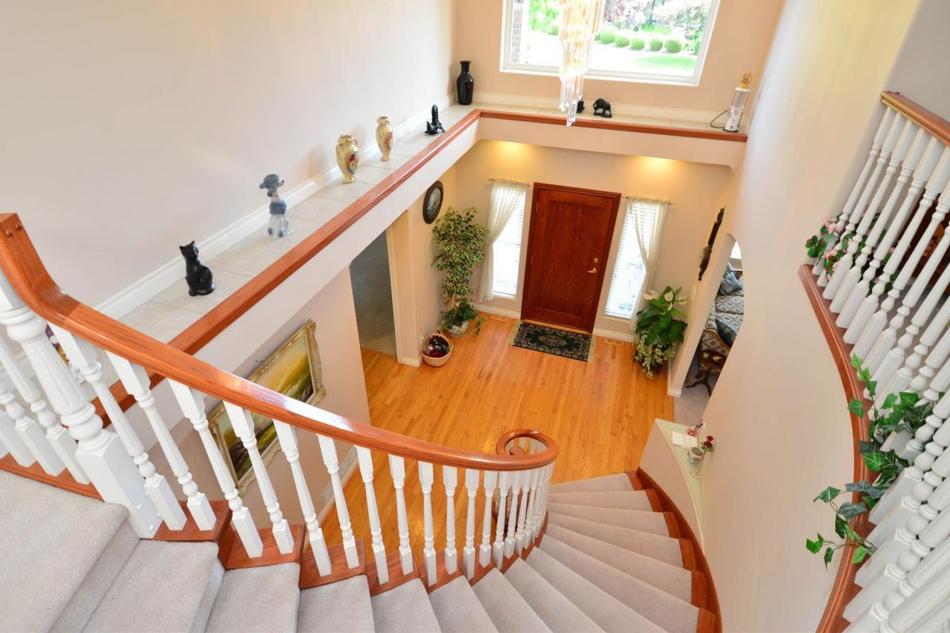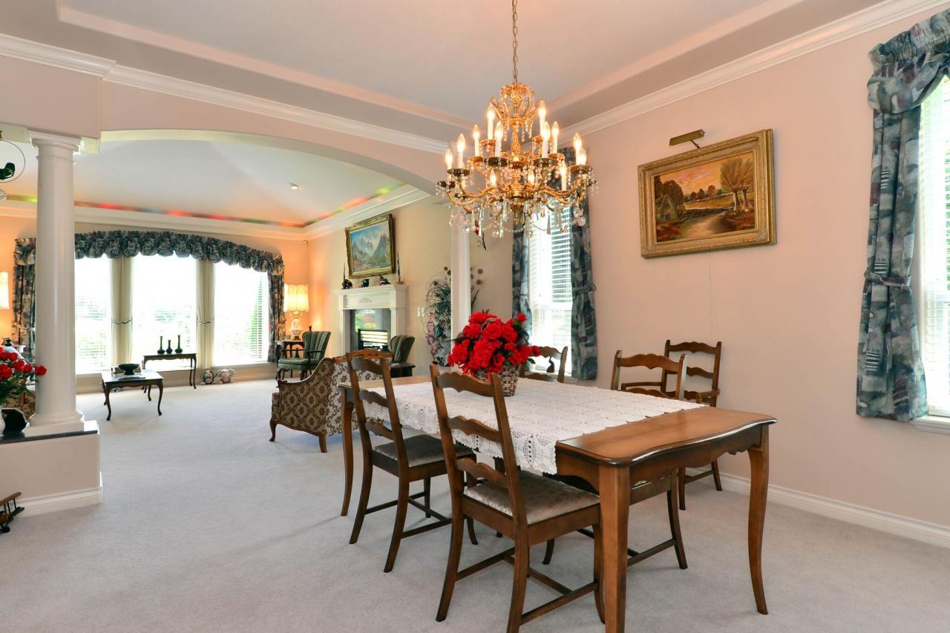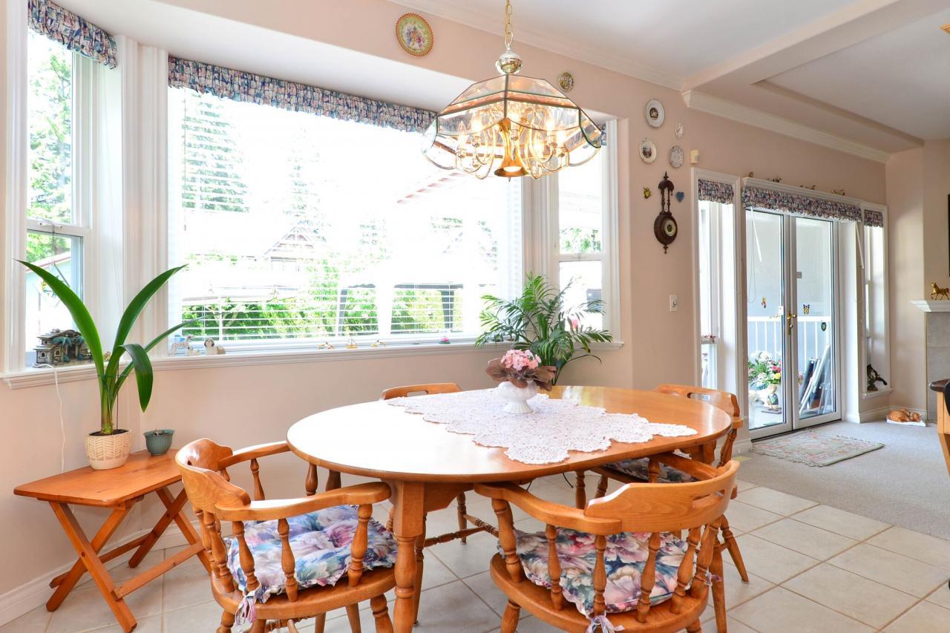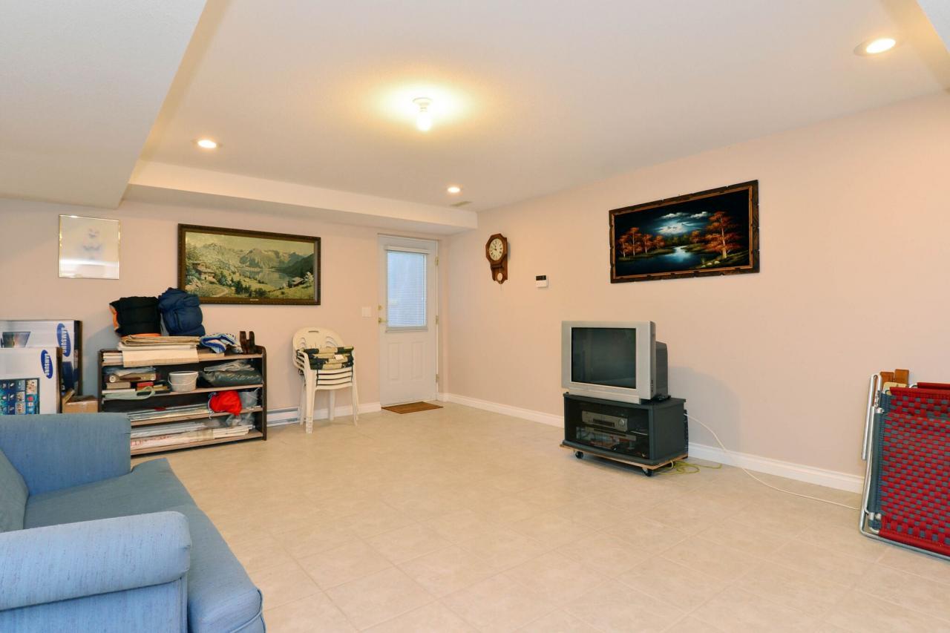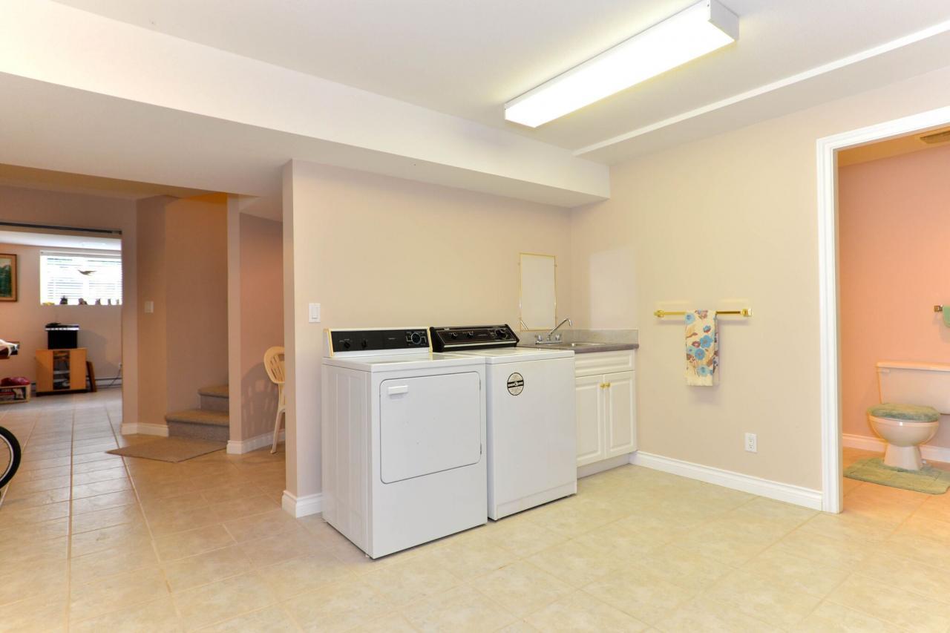Chantrell Park Executive Rancher, Loft, Basement, Triple Garage and RV Parking. Well maintained 5069 sq. ft. plan, main floor master bedroom and traditional layout, upper level 2 bedroom loft, finished basement, currently set up for 2 to 3 bedroom self contained unauthorized suite. Features 2 x 6 construction, 3/4 inch shake roof, sprinklers, front and rear, sound proofing between walls, 9 foot and vaulted ceilings, hardwood entrance, cherry wood kitchen cabinets and more. 14,897 sq. ft. corner lot, with a private western exposed rear garden, and hot tub. Walk to Chantrell and Elgin Schools.


























